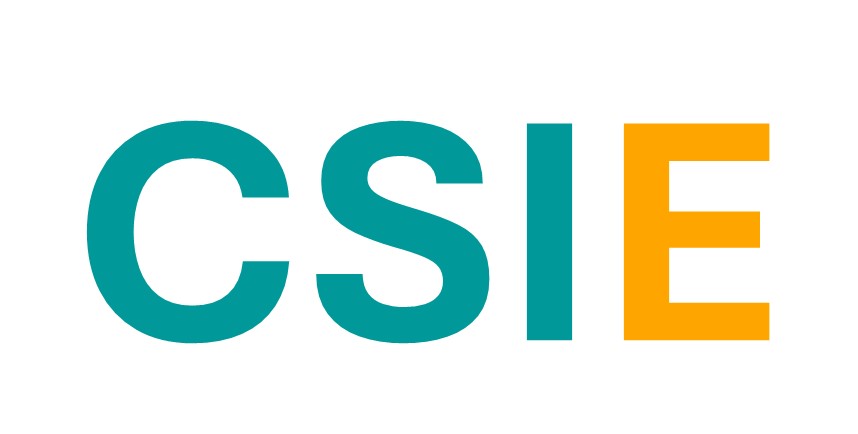This project consisted of the renovation of an existing commercial building and the construction of new building to house mechanical and electrical infrastructure to meet specific requirements of a governmental client located on a 15-acre campus. Some of the typical upgrades included ATFP compliance, training facilities, SCIFs, data center, administrative offices, laboratories, manufacturing type facilities and new utility infrastructure to include UPS and stand-by diesel generators. The original two-wing building catered to a high-tech electronics fabrication plant and an office building.
The project was a phased Design-Build effort on an extremely aggressive schedule. The design phase services included the generation of construction documents and specifications, drawings, equipment specifications and submittal register.
In addition to design documents, CSIE performed short circuit calculations, protective trip setting coordination studies, review of feeder sizes, protective devices, and labeling. Updated site plans and single-line diagrams were provided at construction’s completion.

